2025-05-13
xiaoss
网络
14056
现代简约装修风
以“少即是多”的设计哲学为核心
白色、米色、浅灰等中性色为主基调,简洁纯净
空间布局开放通透
将客厅、餐厅、厨房等公共区域连通
增强空间流动性和互动性
材料方面,自然与质感并存
大量使用木材、石材、玻璃、金属等材质
保留自然纹理,凸显质感



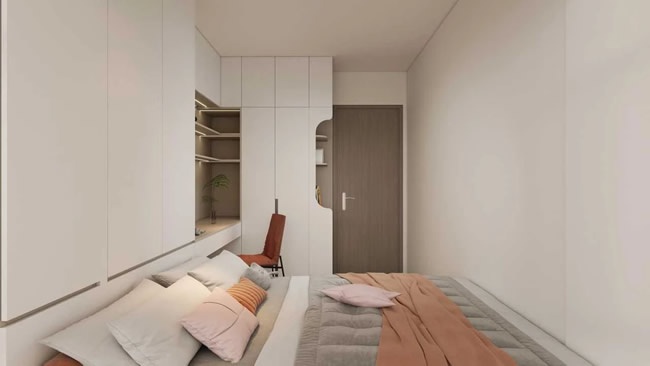
本案位于深圳·大运万科城,是一套128㎡的现代简约风空间,以色彩营造温馨美家,尤其适合追求高效、舒适生活的都市人群。
This project is located in Shenzhen Dayun Vanke City, featuring a 128㎡ modern minimalist residence. By skillfully blending color palettes to craft a warm and aesthetically refined living space, the design caters specifically to urban dwellers pursuing an efficient yet comfortable lifestyle.
设计细节:
①家具配置:简约实用,造型实用,提升空间使用率
②装饰细节:极简而精致,减少视觉干扰,凸显整洁感
③灯具搭配:采用无主灯设计,平衡功能与美感
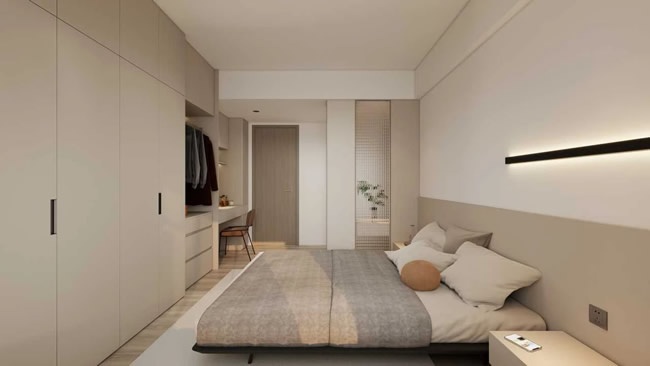
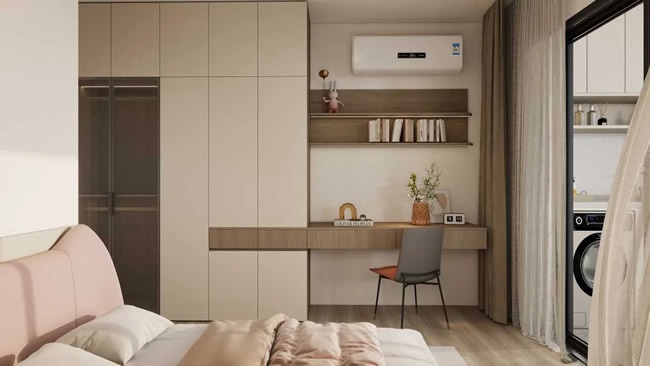
现代简约风格通过克制而精准的设计语言,实现了功能与美学的统一。
The modern minimalist style achieves a harmonious balance between functionality and aesthetics through its restrained and precise design language.
△01 /客厅· Livingroom


客厅空间,棕色沙发搭配独特造型椅,墙面装饰简洁,落地窗带来充足自然光,整体氛围舒适雅致。
The living area features a brown sofa paired with a sculptural accent chair, complemented by minimalist wall decor. Floor-to-ceiling windows bathe the space in natural light, achieving a harmonious balance of comfort and sophistication.
△02 / 餐厅·Dinnerroom

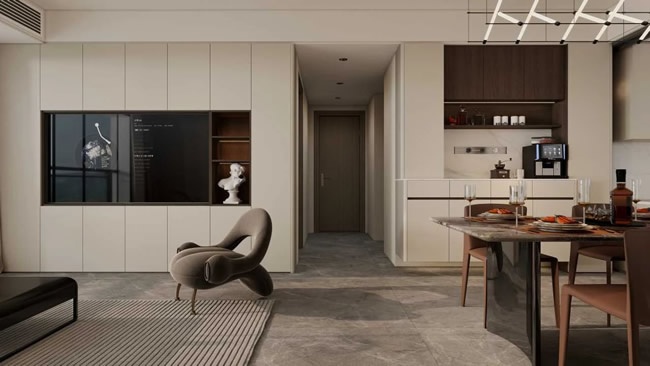
餐厅空间设计简洁大方,上方悬挂着造型独特的吊灯,为用餐区增添了时尚感。
The dining area manifests architectural clarity through its geometrically distinctive pendant luminaire, strategically positioned to imbue the culinary space with avant-garde articulation while preserving volumetric purity.
△03/ 阳台·Balcony

阳台以中性灰与米白为主调,哑光木质+石材纹理提升质感。左侧洗衣区配置洗衣机、烘干机及储物柜,右侧绿植景观区营造自然氛围。
The balcony embraces neutral tones of gray and beige, where matte wood finishes and stone-textured surfaces create refined tactility.
△04/ 女儿房·Daughter's room
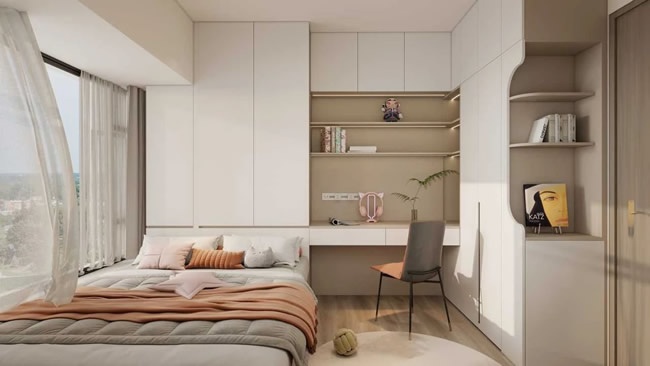
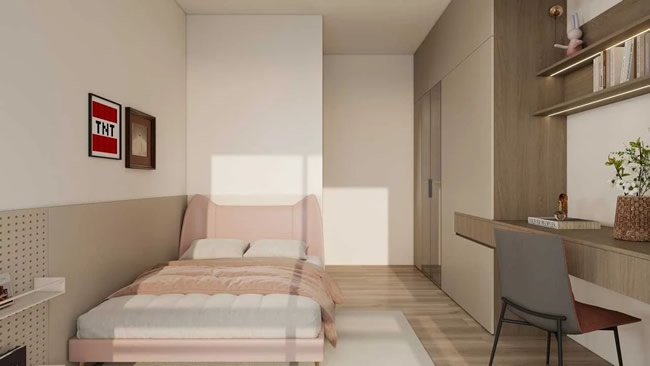
大女儿房颜色主要以柔和的米色和白色为主,营造出舒适的氛围。粉色的小女孩房,设计简约温馨。墙上挂有装饰画,一侧有书架和玩偶。整体色调柔和,充满童趣。
The eldest daughter's bedroom employs soft beige and white tones to cultivate a soothing ambiance. Meanwhile, the younger daughter's room adopts a blush pink scheme, accented with curated wall art.
△05/ 主人房·Master bedroom

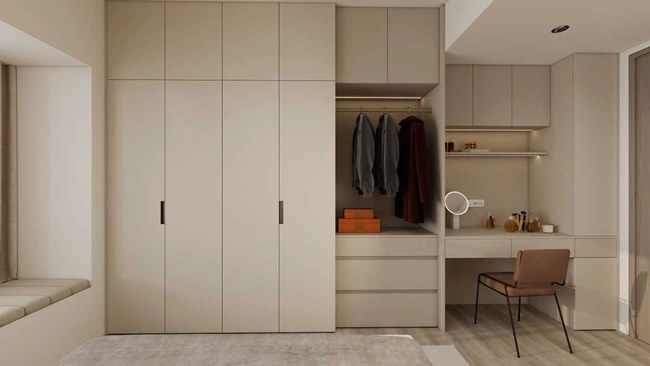

主卧空间以简洁大方的设计风格为主,墙壁和地板采用了浅色调,营造出宁静舒适的氛围。独立衣帽间,与主卧空间相连,中间部分设有挂衣杆和抽屉,便于分类存放衣物及配饰。整体设计简洁实用,既满足收纳需求,又提升了生活品质。
The Master bedroom embodies minimalist sophistication through its curation of pale neutral tones across walls and flooring, instilling a serene retreat-like atmosphere.
△06/ 多功能房·Guest Bedroom


这个客卧兼多功能房空间,设计简洁,适合办公或学习使用。整体布局紧凑合理,既满足了休息的需求,又兼具了多功能使用的便利性。
This dual-purpose space combines hospitality and utility through understated sophistication, engineered for both rest and work/study modalities.
项目信息 | INFORMATION

项目地址 丨 Address ·深圳大运万科城
主创设计丨 Designer · 香港佰怡家
摄影师 丨 Address ·香港佰怡家
15811192007
